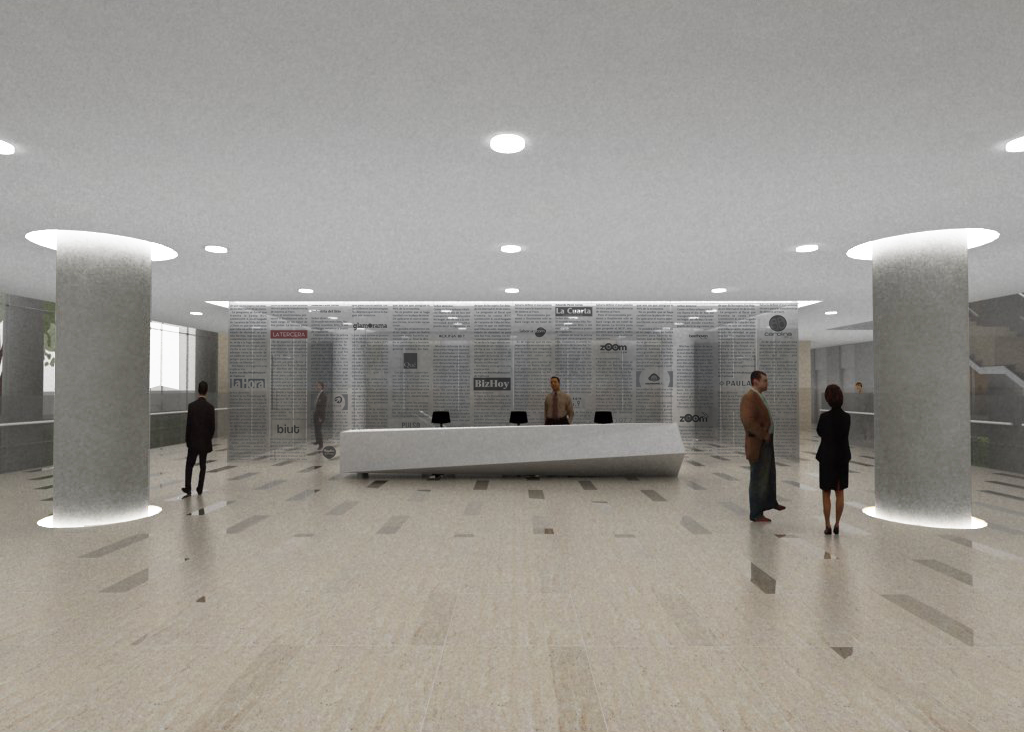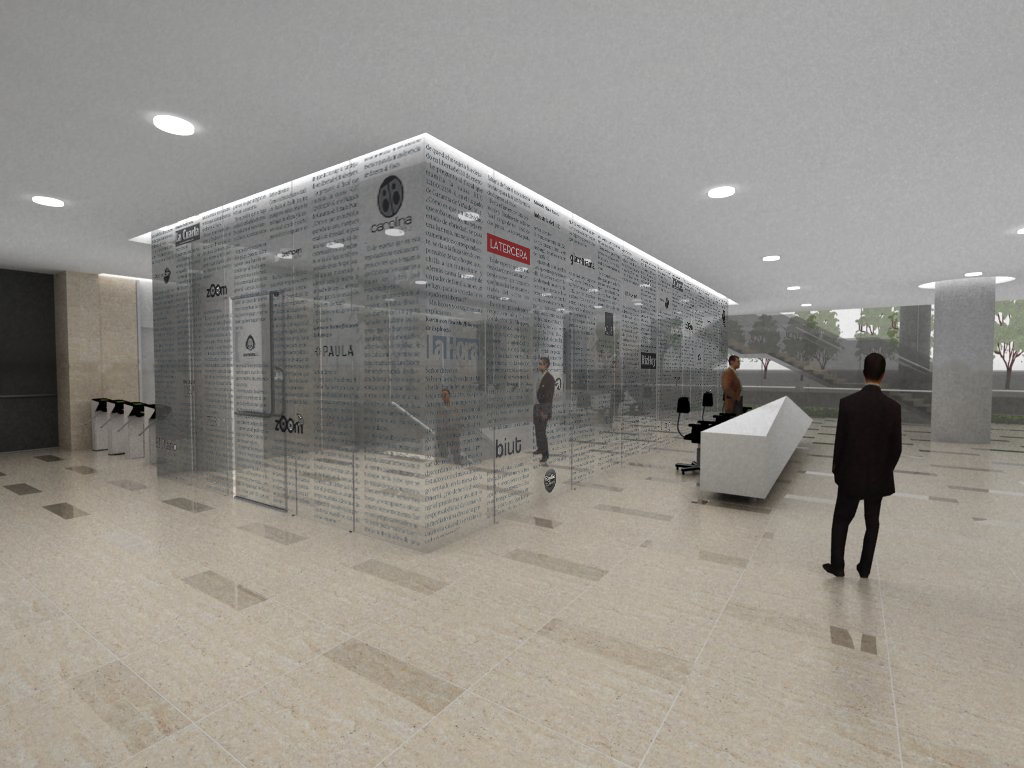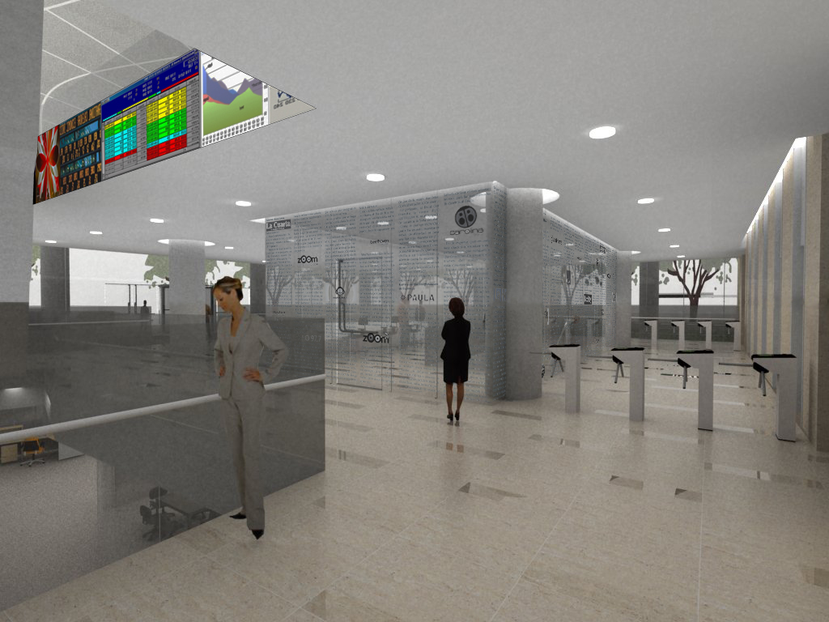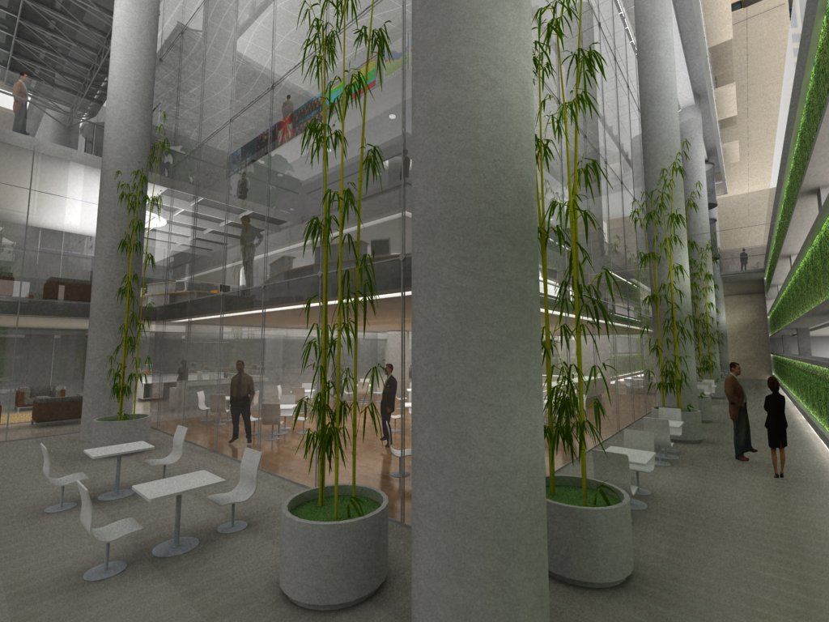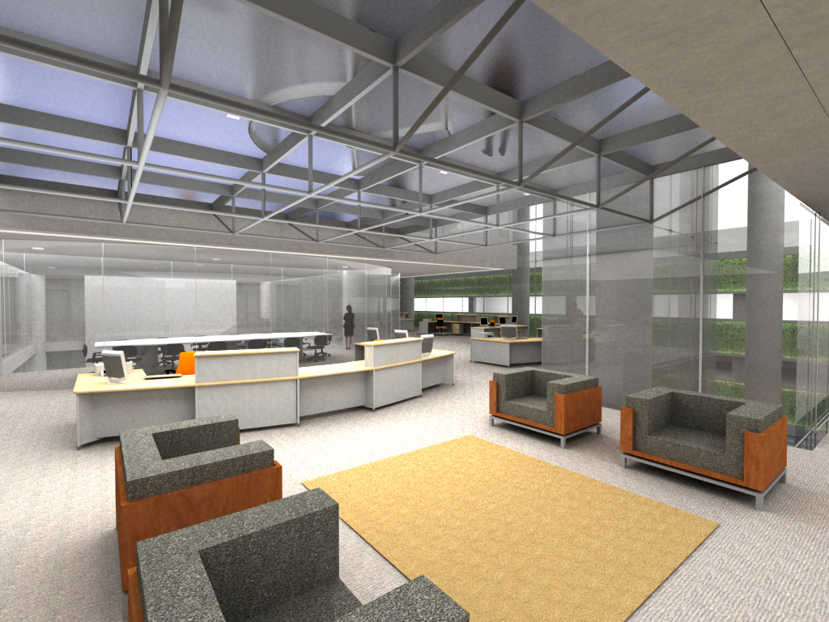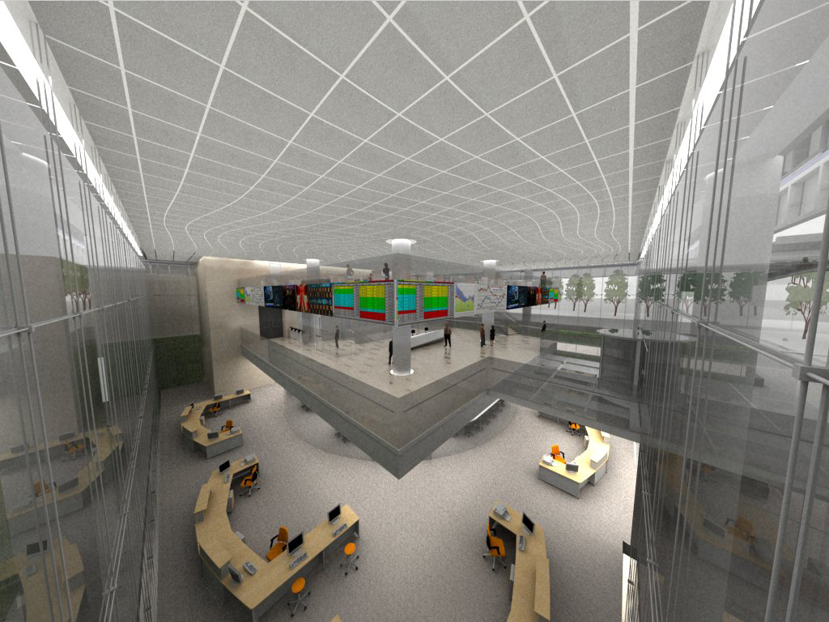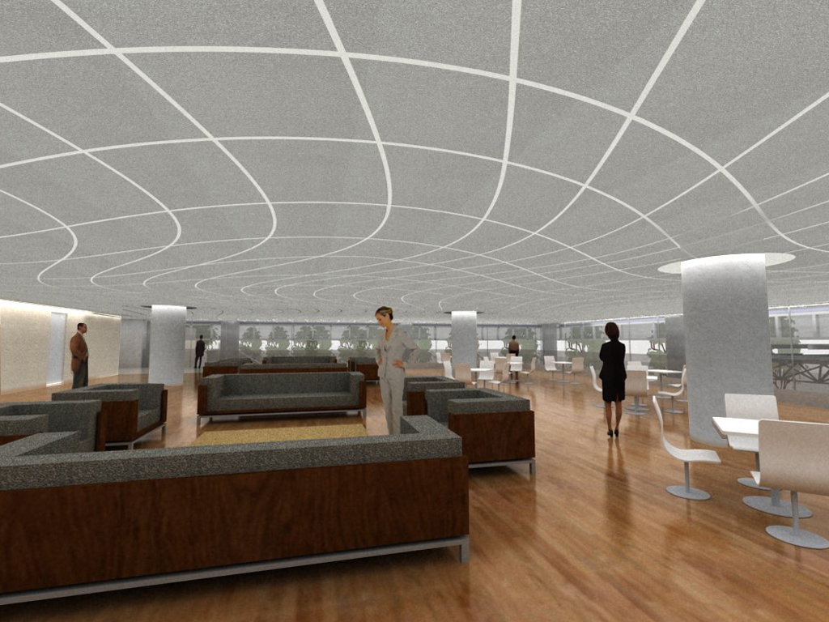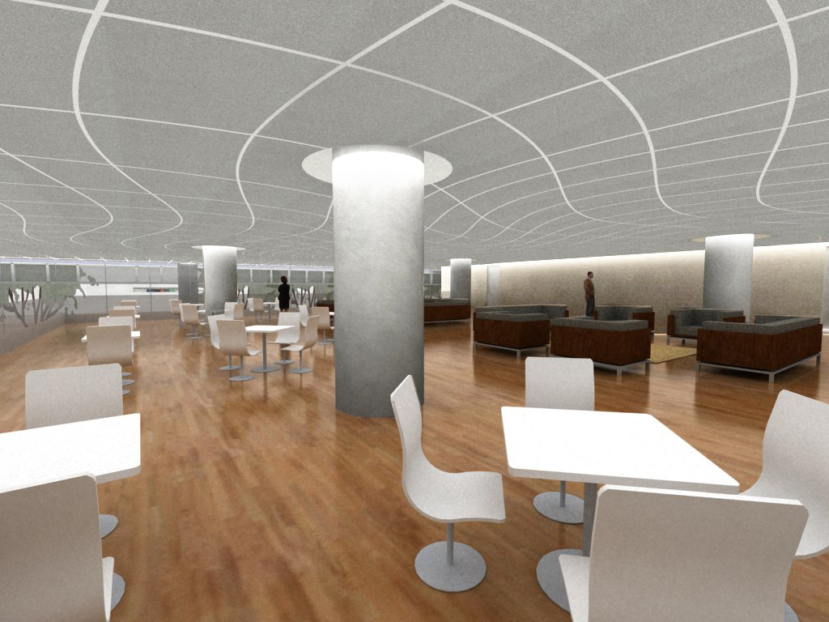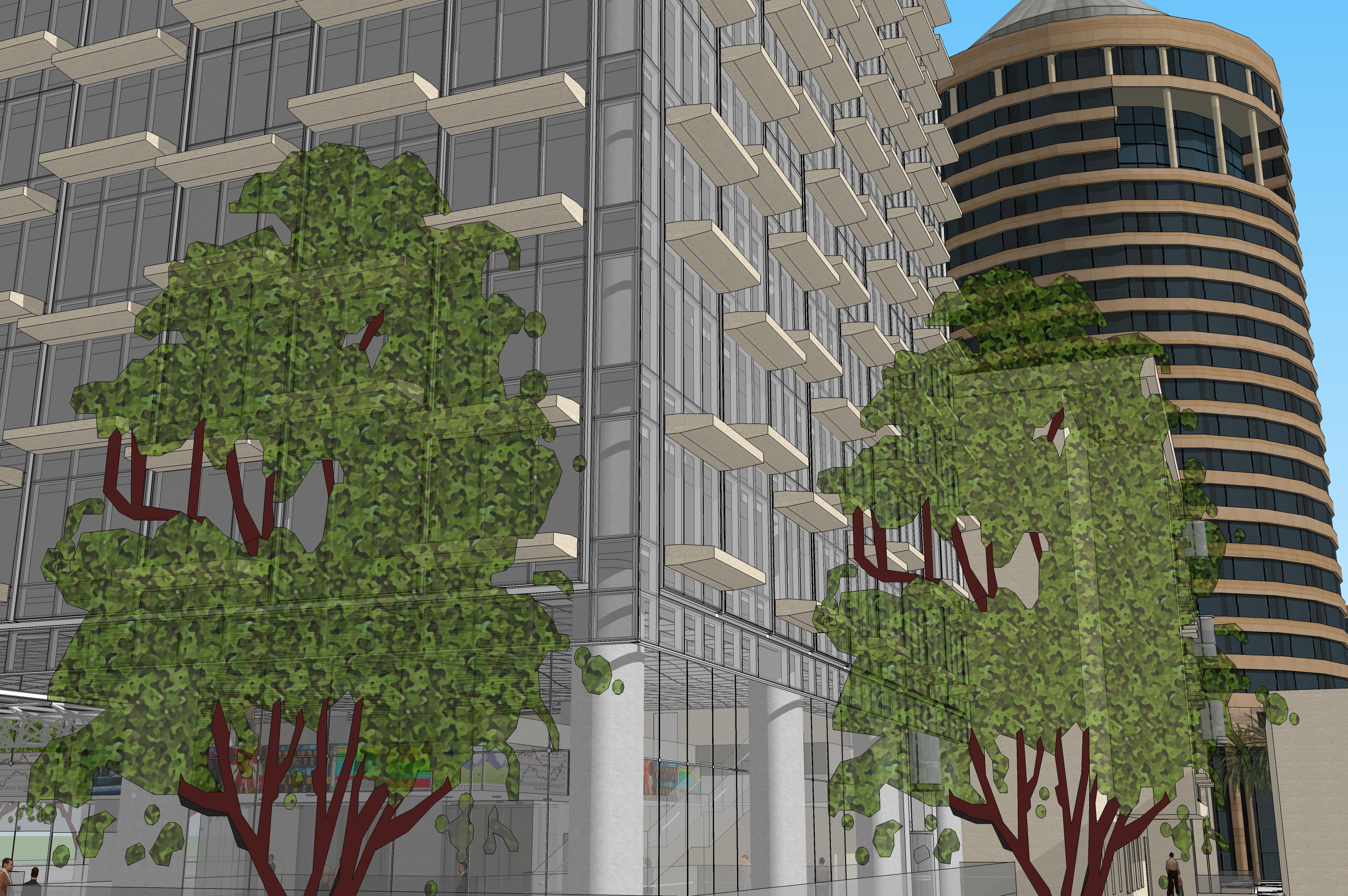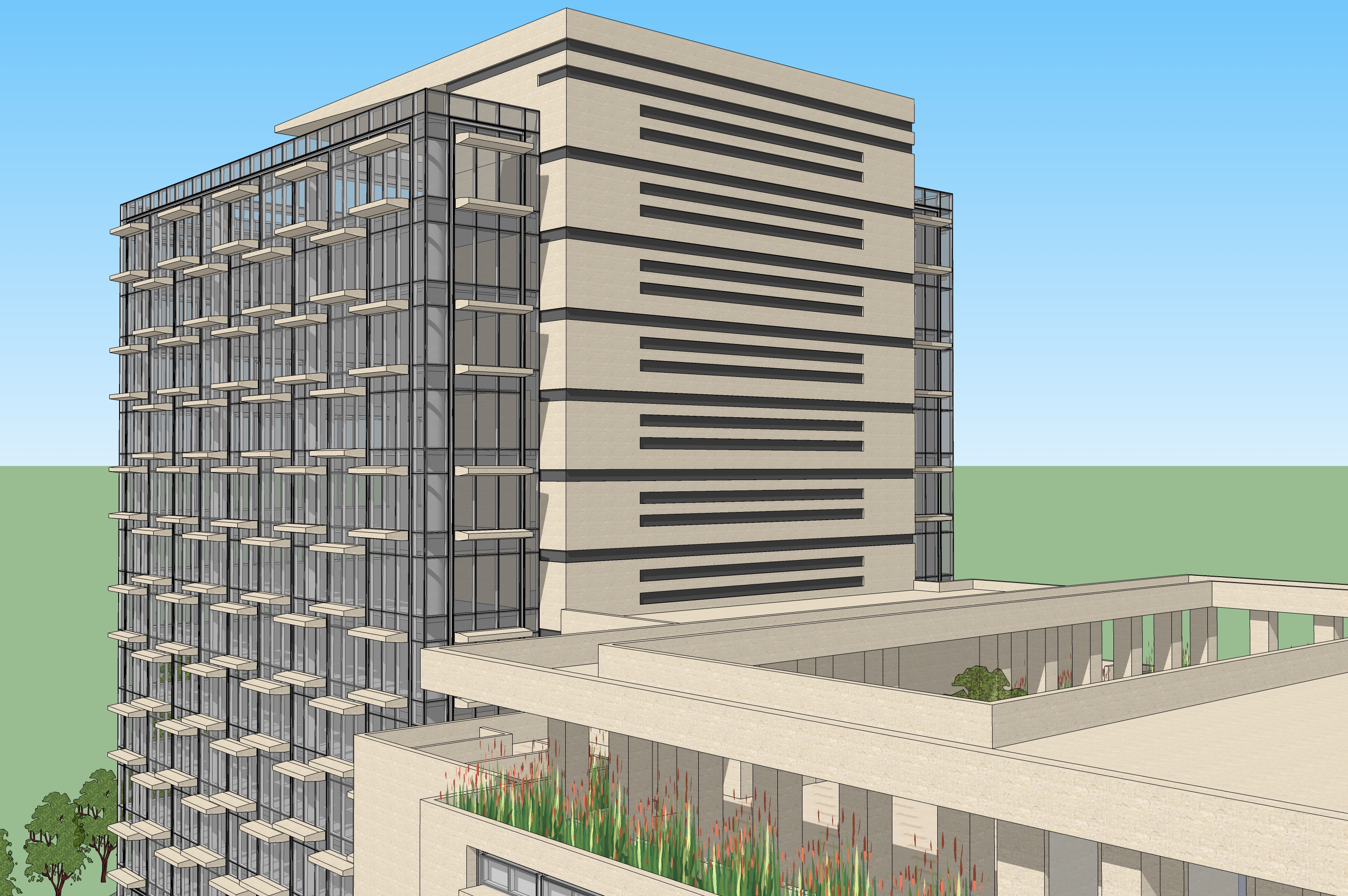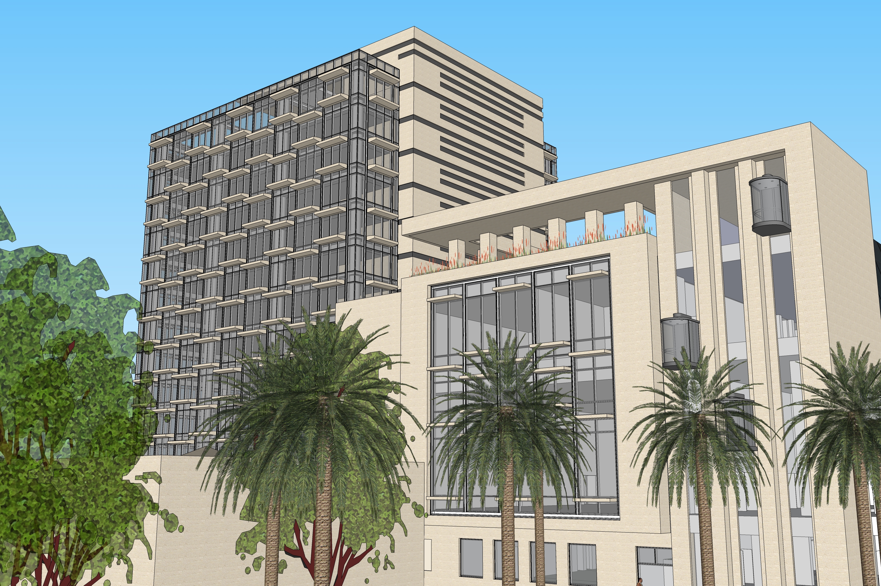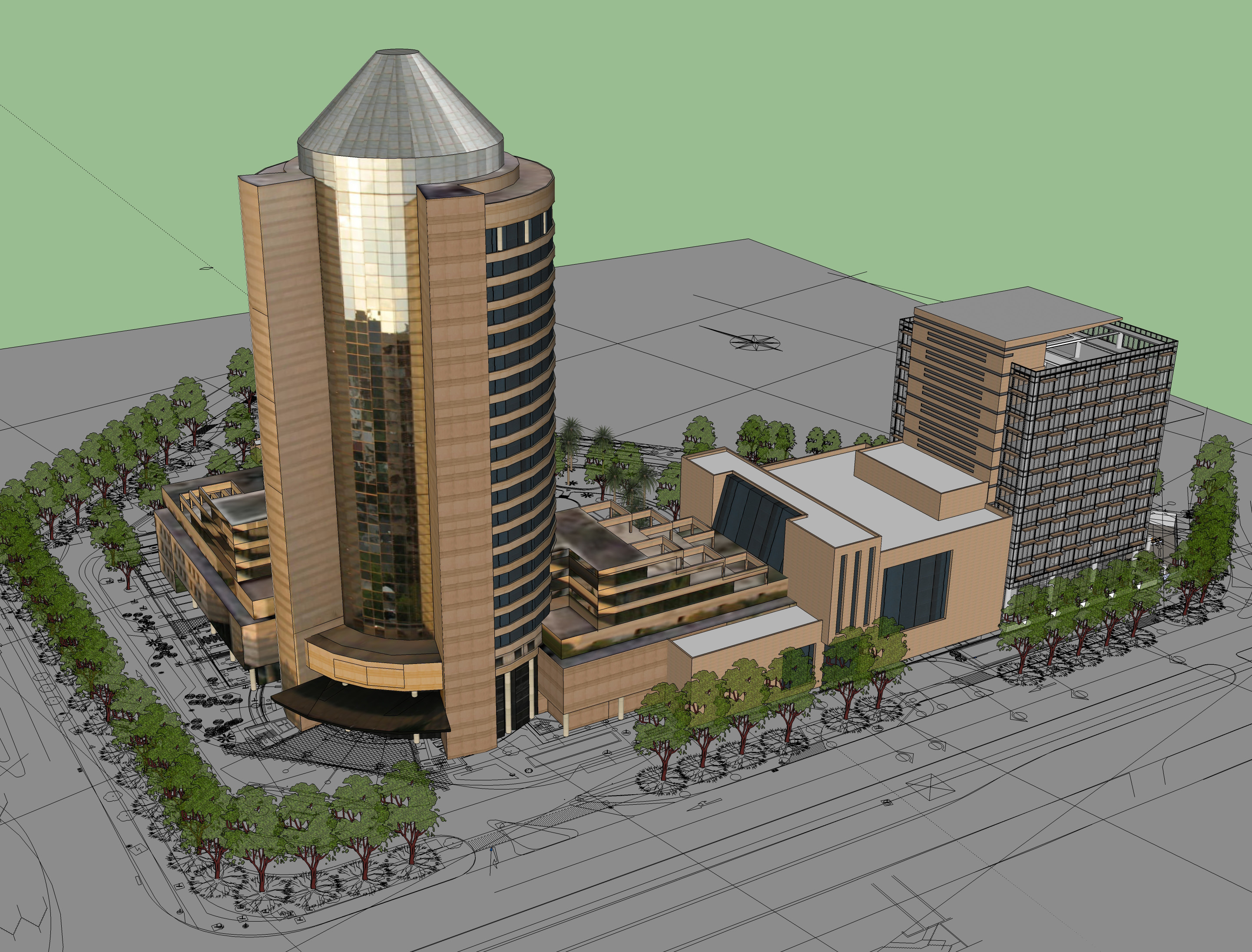
SANTIAGO, CHILE (2011-2012) 48, 293m2
This is an extension of the original Hyatt Hotel, which was also made by Alemparte Barreda Wedeles Besançon, ABWB Architects.
It is going to be an extension of the existing convention spaces plus one 13-story tower, parking lot and services.
The tower will be used by a newspaper, magazines, and TV station. It will have a media screen in the lobby which is going to be open to the underground where the newsroom
is located, and where most of the journalists work.
My job here has been to develop this extension from the beginning, creating drawings and renderings, defining the program and coordinating engineers. I am also working in
the LEED certification for the project.
Team Members:
Yves Besançon
René Pizarro
Aileen Lechenbauer
Gabriel González
